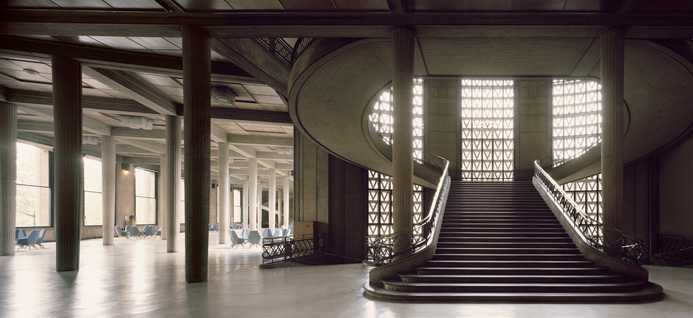- Home
- PALAIS D'IÉNA
- Auguste Perret and the Palais d’Iéna
Auguste Perret and the Palais d’Iéna
Corps
Auguste Perret gained international renown as an architect through his work on the Rue Franklin apartments (1903), the Théâtre des Champs-Elysées (1913) and the Church of Notre-Name du Raincy (1923). His designs for the Palais d'Iéna (1939) reflect a classical style in which the proportions are in perfectly in keeping with the materials used. Tapering inward toward the bottom and flaring into a capital at the top, sleek columns soar up to the roof, which shelters a second structure. The play of shadow and light in the Palais d'Iéna is captured on concrete mixed with green porphyry and pink marble. The building is an unrelenting reflection of one of modern rationalism's most outstanding contributions to universal architecture.

In 1933, Auguste Perret was tasked with working on city planning for the 1937 Exhibition. His response was to propose endowing Paris with a grand thoroughfare between Place d'Italie and Chaillot hill, creating a "Champs-Élysées on the Left Bank”. In the area now home to the Trocadero, he envisioned a "museum district" and a theatre able to seat ten thousand people. Unfortunately, his far-reaching project was abandoned when the Daladier government fell in 1934, much to the disappointment of the architect and the many intellectuals and artists who had come out in support of his ideas.
However, Perret did receive two high-profile commissions—the Mobilier National and the Musée National des Travaux Publics (now the Palais d’Iéna)—that would allow him to fulfil the everlasting dream of building a classical monument in reinforced concrete with a modern design able to rival the ancient achievement of the Parthenon, the height of "aesthetic perfection".
The son of a stonemason and building contractor, Auguste Perret spent his childhood surrounded by worksites. By the age of 15, he was reading Viollet-le-Duc and was passionate about construction. Yet it was while attending the École des Beaux-Arts, where he was taught by Julien Guadet, that he discovered the contemporary potential of classical culture. He was a brilliant student but left school before graduating to devote himself to the family business.
With the help of his two younger brothers, Gustave and Claude, he turned the company into a firm given over to experimentation in reinforced concrete. This led to the Rue Franklin apartments (1903), the Théâtre des Champs-Elysées (1913) and the Church of Notre Dame du Raincy (1923), which garnered him an international reputation. In the 1930s, the cultural challenges involved became more apparent. The goal was to establish reinforced concrete as a valid architectural discipline in its own right.
The Mobilier National (1936) features a load-bearing structure that doubles as the 'main shell'. Perret dispensed with facing entirely, believing the concrete itself was enough. For the Palais d'Iéna (1939), he set about creating a classical design in which the proportions were a direct reflection of the type of materials used. The sleek columns soar up to the roof, which shelters a second structure. The interplay between the two forms a framework of perfect proportion. The columns taper out at the top to join the edge beam in a pyramidal capital decorated in plant motifs. Perret intended this to be more than a simple capital, aiming to create a visual connection to finish the column, making it, with its shapely design and base, "an individual" that could, in his own words, be neither "lengthened or shortened".
In this way, the architect found a natural expression for a journey to the roots of classical tradition, reconnecting with the anthropomorphic, organic message inherent in any architectural undertaking. The concrete itself is mixed with green porphyry and pink marble. The hypostyle hall, staircase and amphitheatre create a noble interior. With the play of shadow and light across a variety of textures and mouldings, the colonnade on Avenue d'Iéna is an unwavering expression of reinforced concrete architecture par excellence, and Auguste Perret's contribution to a time-honoured tradition for which he saw himself a torch bearer.
The Musée des Travaux Publics was originally commissioned to exhibit scale models of dams and bridges. Perret described it as a huge structure for any number of practical purposes. However, his original design was never completed, and the building was given to the Union Française (representing French overseas territories and colonies) in 1954, then to the Economic and Social Council in 1959. The wing on Avenue du Président Wilson was built in 1962 by Paul Vimond for the Western European Union. The Avenue Albert-de-Mun wing was added in 1995, based on a design by Gilles Bouchez, following a competition for the project.